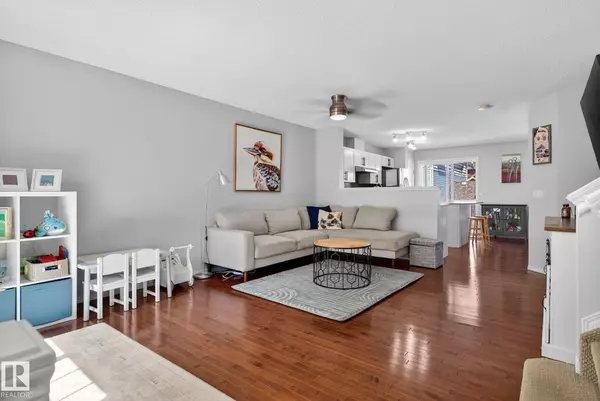#32 2051 TOWNE CENTRE BV NW Edmonton, AB T6R 0G8
3 Beds
2.5 Baths
1,226 SqFt
OPEN HOUSE
Sat Aug 09, 11:00am - 1:00pm
Sun Aug 10, 11:00am - 1:00pm
Key Details
Property Type Townhouse
Sub Type Townhouse
Listing Status Active
Purchase Type For Sale
Square Footage 1,226 sqft
Price per Sqft $265
MLS® Listing ID E4451751
Bedrooms 3
Full Baths 2
Half Baths 1
Condo Fees $314
HOA Fees $150
Year Built 2009
Lot Size 2,337 Sqft
Acres 0.05365209
Property Sub-Type Townhouse
Property Description
Location
Province AB
Zoning Zone 14
Rooms
Basement Full, Finished
Separate Den/Office false
Interior
Interior Features ensuite bathroom
Heating Forced Air-1, Natural Gas
Flooring Ceramic Tile, Hardwood, Vinyl Plank
Appliance Dishwasher-Built-In, Dryer, Garage Opener, Hood Fan, Oven-Microwave, Stove-Gas, Washer
Exterior
Exterior Feature Backs Onto Park/Trees, Fenced, Hillside, Low Maintenance Landscape, Park/Reserve, Public Transportation, Schools, View City
Community Features Front Porch, No Smoking Home, Parking-Visitor, Patio, Storage-In-Suite
Roof Type Asphalt Shingles
Garage true
Building
Story 3
Foundation Concrete Perimeter
Architectural Style 2 Storey
Others
Tax ID 0033470782
Ownership Private





