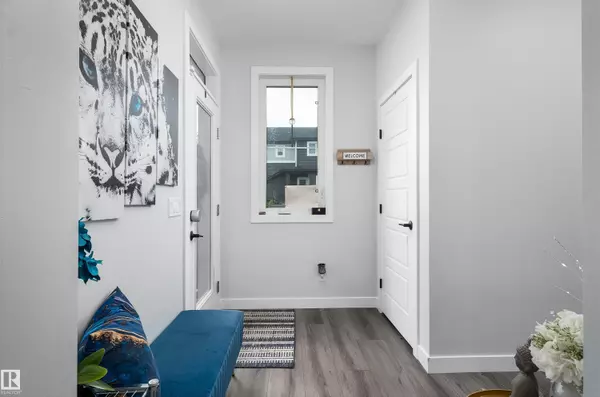20892 131 AV NW Edmonton, AB T5S 0P1
3 Beds
2.5 Baths
1,808 SqFt
Key Details
Property Type Single Family Home
Sub Type Detached Single Family
Listing Status Active
Purchase Type For Sale
Square Footage 1,808 sqft
Price per Sqft $325
MLS® Listing ID E4451849
Bedrooms 3
Full Baths 2
Half Baths 1
Year Built 2020
Lot Size 4,234 Sqft
Acres 0.09721522
Property Sub-Type Detached Single Family
Property Description
Location
Province AB
Zoning Zone 59
Rooms
Basement Full, Unfinished
Separate Den/Office false
Interior
Interior Features ensuite bathroom
Heating Forced Air-1, Natural Gas
Flooring Carpet, Non-Ceramic Tile, Vinyl Plank
Fireplace false
Appliance Dishwasher-Built-In, Dryer, Garage Control, Garage Opener, Hood Fan, Oven-Microwave, Refrigerator, Storage Shed, Stove-Gas, Washer, Window Coverings, TV Wall Mount
Exterior
Exterior Feature Corner Lot, Fenced, Flat Site, Landscaped
Community Features Ceiling 9 ft., Deck, Detectors Smoke, Gazebo, HRV System
Roof Type Asphalt Shingles
Total Parking Spaces 2
Garage true
Building
Story 2
Foundation Concrete Perimeter
Architectural Style 2 Storey
Others
Tax ID 0038429924
Ownership Private





