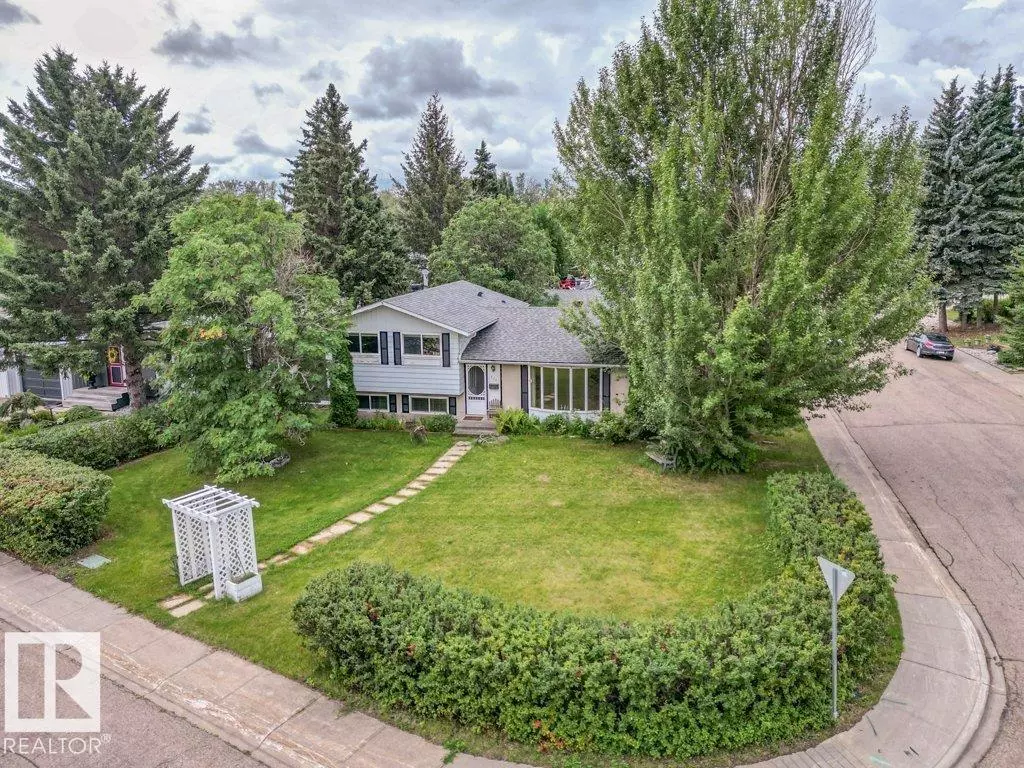122 GREENGROVE AV Sherwood Park, AB T8A 3C6
3 Beds
2 Baths
1,342 SqFt
Key Details
Property Type Single Family Home
Sub Type Detached Single Family
Listing Status Active
Purchase Type For Sale
Square Footage 1,342 sqft
Price per Sqft $268
MLS® Listing ID E4452016
Bedrooms 3
Full Baths 2
Year Built 1972
Property Sub-Type Detached Single Family
Property Description
Location
Province AB
Zoning Zone 25
Rooms
Basement Full, Finished
Separate Den/Office false
Interior
Heating Forced Air-1, Natural Gas
Flooring Carpet, Laminate Flooring, Non-Ceramic Tile
Fireplaces Type Stone Facing
Fireplace true
Appliance Dishwasher-Built-In, Dryer, Refrigerator, Stove-Electric, Washer
Exterior
Exterior Feature Back Lane, Corner Lot, Fenced, Park/Reserve, Schools, Shopping Nearby, See Remarks
Community Features Deck, Hot Water Natural Gas, Vinyl Windows
Roof Type Asphalt Shingles
Garage true
Building
Story 3
Foundation Concrete Perimeter
Architectural Style 3 Level Split
Others
Tax ID 0016501852
Ownership Private





