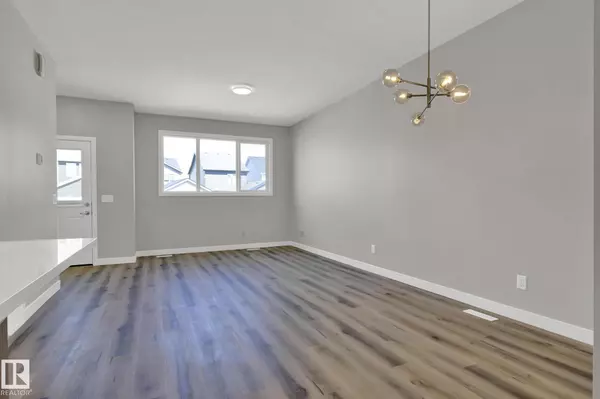REQUEST A TOUR If you would like to see this home without being there in person, select the "Virtual Tour" option and your agent will contact you to discuss available opportunities.
In-PersonVirtual Tour
$ 582,797
Est. payment /mo
New
3375 ERLANGER BEND BN NW Edmonton, AB T6M 3A6
4 Beds
3.5 Baths
1,650 SqFt
Key Details
Property Type Single Family Home
Sub Type Detached Single Family
Listing Status Active
Purchase Type For Sale
Square Footage 1,650 sqft
Price per Sqft $353
MLS® Listing ID E4452279
Bedrooms 4
Full Baths 3
Half Baths 1
Year Built 2025
Lot Size 4,237 Sqft
Acres 0.09726958
Property Sub-Type Detached Single Family
Property Description
Welcome to The Asher, a BRAND NEW laned home on a CORNER LOT in the highly desirable Edgemont community ready for IMMEDIATE Possession. Enjoy extra windows, nearby commercial amenities, scenic trails in Wedgewood Ravine, and walkable access to a future K-9 public school. With quick access to Anthony Henday and Whitemud Drive, commuting is a breeze. This thoughtfully designed 3-bedroom, 2.5-bath home blends style and functionality with a main FLEX ROOM, upstairs BONUS ROOM and an open concept layout ideal for modern living. The gourmet kitchen offers BUILT IN appliances, full height cabinets, chimney style hoodfan, gas cooktop and high end finishes throughout. An enclosed separate entrance leading to a one bedroom legal basement suite perfect for rental income or extended family. Upstairs, you'll find convenient access to the laundry room and the primary suite that includes a dual vanity and a spacious walk in closet. Until the end of August this home comes with FREE DETACHED GARAGE!
Location
Province AB
Zoning Zone 57
Rooms
Basement Full, Finished
Separate Den/Office true
Interior
Interior Features ensuite bathroom
Heating Forced Air-1, Natural Gas
Flooring Carpet, Ceramic Tile, Vinyl Plank
Appliance See Remarks
Exterior
Exterior Feature See Remarks
Community Features See Remarks
Roof Type Asphalt Shingles
Garage true
Building
Story 3
Foundation Concrete Perimeter
Architectural Style 2 Storey
Others
Tax ID 0039342936
Ownership Probate
Copyright 2025 by the REALTORS® Association of Edmonton. All rights reserved.
Listed by Alexys Buckley • Century 21 All Stars Realty Ltd





