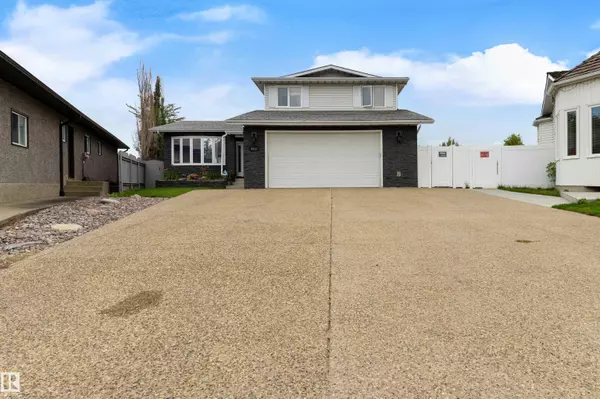4520 124 AV NW Edmonton, AB T5W 5B8
4 Beds
3.5 Baths
1,913 SqFt
Key Details
Property Type Single Family Home
Sub Type Detached Single Family
Listing Status Active
Purchase Type For Sale
Square Footage 1,913 sqft
Price per Sqft $313
MLS® Listing ID E4452398
Bedrooms 4
Full Baths 3
Half Baths 1
Year Built 1986
Lot Size 8,520 Sqft
Acres 0.19560169
Property Sub-Type Detached Single Family
Property Description
Location
Province AB
Zoning Zone 23
Rooms
Basement Full, Finished
Interior
Interior Features ensuite bathroom
Heating In Floor Heat System, Natural Gas
Flooring Ceramic Tile, Hardwood, Vinyl Plank
Fireplaces Type Insert
Fireplace true
Appliance Dishwasher-Built-In, Dryer, Garage Control, Garage Opener, Refrigerator, Stove-Countertop Gas, Vacuum Systems, Washer, Window Coverings, Garage Heater
Exterior
Exterior Feature Back Lane, Cul-De-Sac, Fenced, Landscaped, Playground Nearby, Schools
Community Features Air Conditioner, Deck
Roof Type Asphalt Shingles
Total Parking Spaces 10
Garage true
Building
Story 3
Foundation Concrete Perimeter
Architectural Style 2 Storey
Others
Tax ID 0012411468
Ownership Private






