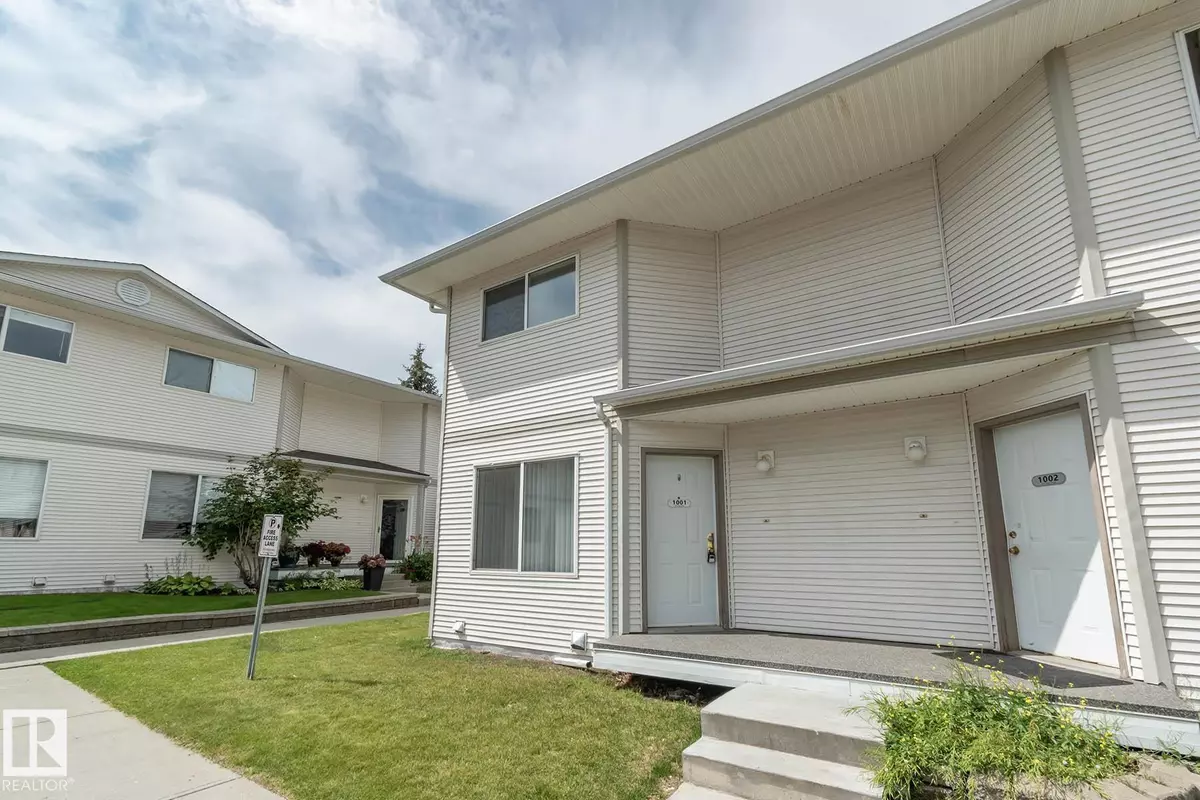#1001 610 KING ST Spruce Grove, AB T7X 4J9
2 Beds
1.5 Baths
893 SqFt
Key Details
Property Type Townhouse
Sub Type Townhouse
Listing Status Active
Purchase Type For Sale
Square Footage 893 sqft
Price per Sqft $218
MLS® Listing ID E4452489
Bedrooms 2
Full Baths 1
Half Baths 1
Condo Fees $325
Year Built 2002
Lot Size 2,200 Sqft
Acres 0.050504077
Property Sub-Type Townhouse
Property Description
Location
Province AB
Zoning Zone 91
Rooms
Basement None, No Basement
Interior
Heating Forced Air-1, Natural Gas
Flooring Carpet, Vinyl Plank
Appliance Dishwasher-Built-In, Dryer, Hood Fan, Refrigerator, Stove-Electric, Washer, Window Coverings
Exterior
Exterior Feature Fenced, Landscaped, Playground Nearby, Public Transportation, Schools, Shopping Nearby
Community Features Parking-Plug-Ins, Parking-Visitor, Vinyl Windows
Roof Type Asphalt Shingles
Garage false
Building
Story 2
Foundation Concrete Perimeter
Architectural Style 2 Storey
Others
Tax ID 0029802535
Ownership Private






