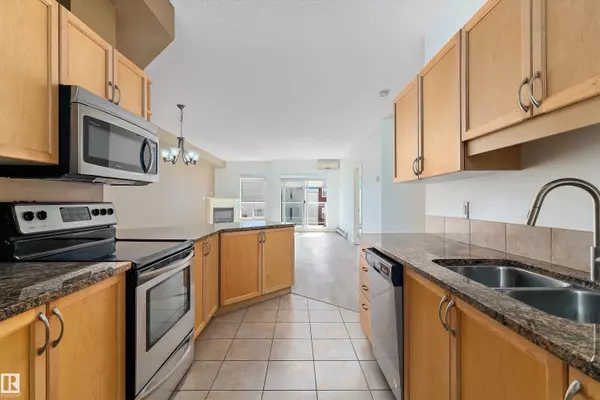#407 5 Perron ST St. Albert, AB T8N 1E3
2 Beds
2 Baths
1,276 SqFt
Key Details
Property Type Condo
Sub Type Apartment
Listing Status Active
Purchase Type For Sale
Square Footage 1,276 sqft
Price per Sqft $260
MLS® Listing ID E4452638
Bedrooms 2
Full Baths 2
Condo Fees $648
Year Built 2009
Property Sub-Type Apartment
Property Description
Location
Province AB
Zoning Zone 24
Rooms
Basement None, No Basement
Interior
Interior Features ensuite bathroom
Heating Hot Water, Natural Gas
Flooring Ceramic Tile, Vinyl Plank
Fireplaces Type Corner, Mantel
Fireplace true
Appliance Dishwasher-Built-In, Microwave Hood Fan, Refrigerator, Stacked Washer/Dryer, Stove-Electric
Exterior
Exterior Feature Public Swimming Pool, Public Transportation, Shopping Nearby, View City, View Downtown
Community Features On Street Parking, Air Conditioner, Parking-Visitor, Social Rooms
Roof Type Tar & Gravel
Total Parking Spaces 1
Garage false
Building
Story 1
Foundation Concrete Perimeter
Architectural Style Single Level Apartment
Level or Stories 4
Others
Tax ID 0034376491
Ownership Private





