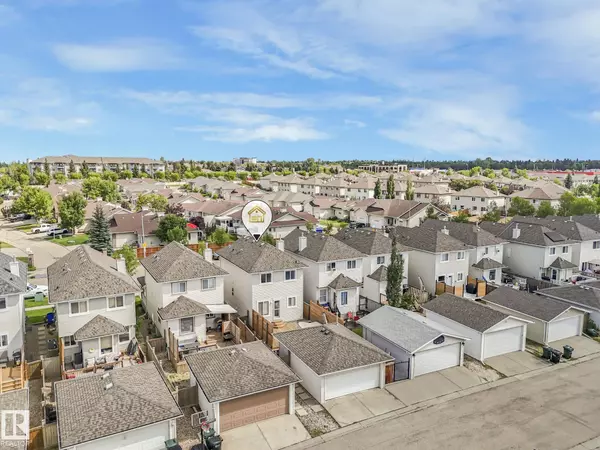336 BOTHWELL DR Sherwood Park, AB T8H 2M7
4 Beds
3.5 Baths
1,402 SqFt
OPEN HOUSE
Sat Aug 16, 11:00am - 2:00pm
Key Details
Property Type Single Family Home
Sub Type Detached Single Family
Listing Status Active
Purchase Type For Sale
Square Footage 1,402 sqft
Price per Sqft $320
MLS® Listing ID E4452834
Bedrooms 4
Full Baths 3
Half Baths 1
Year Built 2003
Property Sub-Type Detached Single Family
Property Description
Location
Province AB
Zoning Zone 25
Rooms
Basement Full, Finished
Interior
Interior Features ensuite bathroom
Heating Forced Air-1, Natural Gas
Flooring Carpet, Linoleum, Vinyl Plank
Fireplaces Type Corner
Fireplace true
Appliance Air Conditioning-Central, Dishwasher-Built-In, Dryer, Garage Opener, Microwave Hood Fan, Refrigerator, Stove-Electric, Vacuum System Attachments, Washer, Window Coverings
Exterior
Exterior Feature Back Lane, Fenced, Golf Nearby, Shopping Nearby, See Remarks
Community Features On Street Parking, Air Conditioner, Deck, Detectors Smoke, Front Porch, No Animal Home, No Smoking Home, See Remarks, Natural Gas BBQ Hookup
Roof Type Asphalt Shingles
Garage true
Building
Story 3
Foundation Concrete Perimeter
Architectural Style 2 Storey
Others
Tax ID 0029509404
Ownership Private






