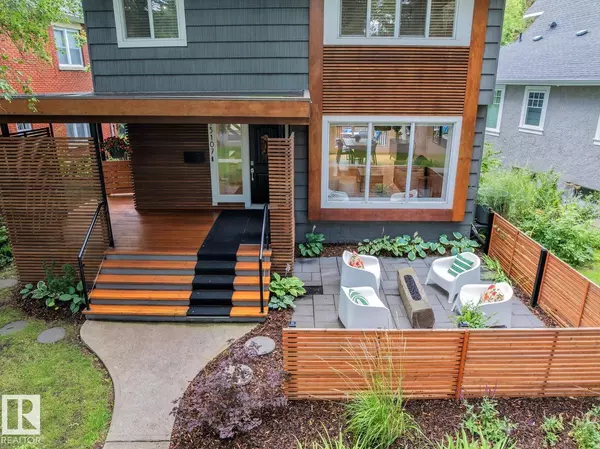13107 CHURCHILL CR NW Edmonton, AB T5N 0R9
3 Beds
2.5 Baths
1,522 SqFt
Key Details
Property Type Single Family Home
Sub Type Detached Single Family
Listing Status Active
Purchase Type For Sale
Square Footage 1,522 sqft
Price per Sqft $785
MLS® Listing ID E4453622
Bedrooms 3
Full Baths 2
Half Baths 1
Year Built 1952
Lot Size 5,901 Sqft
Acres 0.13547072
Property Sub-Type Detached Single Family
Property Description
Location
Province AB
Zoning Zone 11
Rooms
Basement Full, Finished
Interior
Interior Features ensuite bathroom
Heating Forced Air-1, Natural Gas
Flooring Bamboo, Carpet, Ceramic Tile
Appliance Air Conditioning-Central, Dishwasher-Built-In, Dryer, Garage Control, Garage Opener, Oven-Built-In, Oven-Microwave, Refrigerator, Stove-Countertop Gas, Washer, Window Coverings
Exterior
Exterior Feature Back Lane, Fenced, Flat Site, Fruit Trees/Shrubs, Landscaped, Level Land, Picnic Area, Playground Nearby, Public Transportation, Schools, Shopping Nearby, Treed Lot
Community Features Air Conditioner, Closet Organizers, Deck, Detectors Smoke, Front Porch, Insulation-Upgraded, Patio, Vinyl Windows
Roof Type Asphalt Shingles
Total Parking Spaces 4
Garage true
Building
Story 3
Foundation Concrete Perimeter
Architectural Style 2 Storey
Schools
Elementary Schools Glenora School
Middle Schools Westminster School
High Schools Ross Sheppard School
Others
Tax ID 0019548826
Ownership Private






