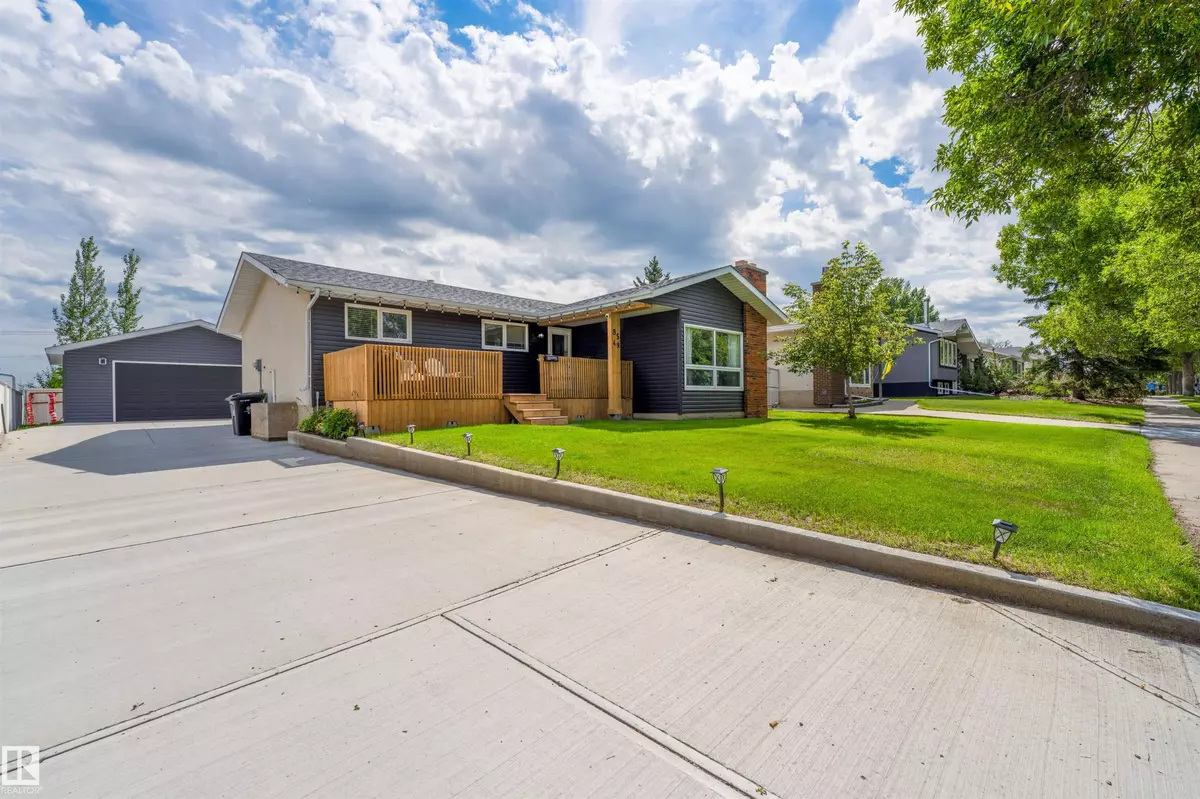8549 92 AV Fort Saskatchewan, AB T8L 1A1
3 Beds
2.5 Baths
1,211 SqFt
Key Details
Property Type Single Family Home
Sub Type Detached Single Family
Listing Status Active
Purchase Type For Sale
Square Footage 1,211 sqft
Price per Sqft $412
MLS® Listing ID E4453740
Bedrooms 3
Full Baths 2
Half Baths 1
Year Built 1975
Lot Size 6,679 Sqft
Acres 0.15334569
Property Sub-Type Detached Single Family
Property Description
Location
Province AB
Zoning Zone 62
Rooms
Basement Full, Partially Finished
Interior
Interior Features ensuite bathroom
Heating Forced Air-1, Natural Gas
Flooring Vinyl Plank
Fireplaces Type Corner
Appliance Dishwasher-Built-In, Dryer, Garage Opener, Microwave Hood Fan, Refrigerator, Stove-Electric, Washer, Window Coverings
Exterior
Exterior Feature Partially Fenced
Community Features Off Street Parking, On Street Parking, Deck, Detectors Smoke, Front Porch, Gazebo, Hot Water Natural Gas, No Smoking Home, R.V. Storage
Roof Type Asphalt Shingles
Garage true
Building
Story 1
Foundation Concrete Perimeter
Architectural Style Bungalow
Schools
Elementary Schools James Mowat Elementary
Middle Schools Rudolph Hennig Junior High
High Schools Fort Sask. Senior High
Others
Tax ID 0017336603
Ownership Private






