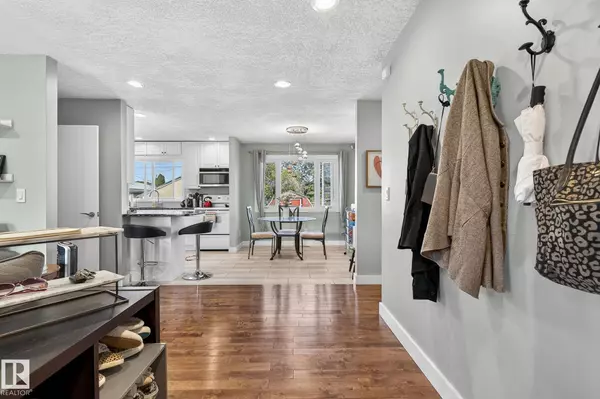
16112 110A AV NW Edmonton, AB T5P 1J1
2 Beds
1 Bath
1,028 SqFt
Open House
Sun Sep 14, 1:00pm - 3:00pm
Key Details
Property Type Single Family Home
Sub Type Detached Single Family
Listing Status Active
Purchase Type For Sale
Square Footage 1,028 sqft
Price per Sqft $369
MLS® Listing ID E4457426
Bedrooms 2
Full Baths 1
Year Built 1958
Lot Size 5,996 Sqft
Acres 0.13764764
Property Sub-Type Detached Single Family
Property Description
Location
Province AB
Zoning Zone 21
Rooms
Basement Full, Unfinished
Separate Den/Office true
Interior
Heating Forced Air-1, Natural Gas
Flooring Hardwood, Non-Ceramic Tile
Appliance Dishwasher-Built-In, Dryer, Microwave Hood Fan, Refrigerator, Stove-Electric, Washer, Window Coverings
Exterior
Exterior Feature Back Lane, Fenced, Landscaped, Playground Nearby, Public Transportation, Schools, Shopping Nearby, Subdividable Lot
Community Features Deck, Front Porch
Roof Type Asphalt Shingles
Garage true
Building
Story 1
Foundation Concrete Perimeter
Architectural Style Bungalow
Others
Tax ID 0015103146
Ownership Private







