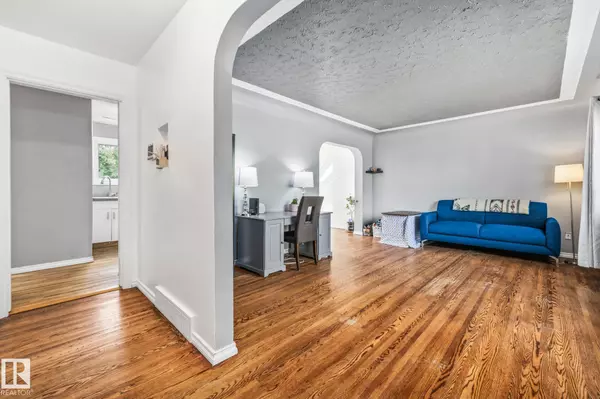
13647 122 AV NW Edmonton, AB T5L 2W1
4 Beds
2 Baths
1,279 SqFt
Open House
Sat Sep 20, 1:00pm - 3:00pm
Key Details
Property Type Single Family Home
Sub Type Detached Single Family
Listing Status Active
Purchase Type For Sale
Square Footage 1,279 sqft
Price per Sqft $289
MLS® Listing ID E4458374
Bedrooms 4
Full Baths 2
Year Built 1954
Lot Size 6,496 Sqft
Acres 0.14913763
Property Sub-Type Detached Single Family
Property Description
Location
Province AB
Zoning Zone 04
Rooms
Basement Full, Finished
Separate Den/Office true
Interior
Interior Features ensuite bathroom
Heating Forced Air-1, Natural Gas
Flooring Ceramic Tile, Hardwood, Laminate Flooring
Fireplace false
Appliance Alarm/Security System, Dishwasher-Built-In, Dryer, Freezer, Hood Fan, Oven-Microwave, Refrigerator, Storage Shed, Stove-Electric, Washer, Window Coverings, TV Wall Mount
Exterior
Exterior Feature Fenced, Fruit Trees/Shrubs, Public Transportation, Schools, Shopping Nearby
Community Features Deck, Detectors Smoke, Fire Pit
Roof Type Asphalt Shingles
Total Parking Spaces 1
Garage true
Building
Story 3
Foundation Concrete Perimeter
Architectural Style 2 Storey
Schools
Elementary Schools Dovercourt School
Middle Schools Westmount School
High Schools Ross Sheppard School
Others
Tax ID 0016513451
Ownership Private







