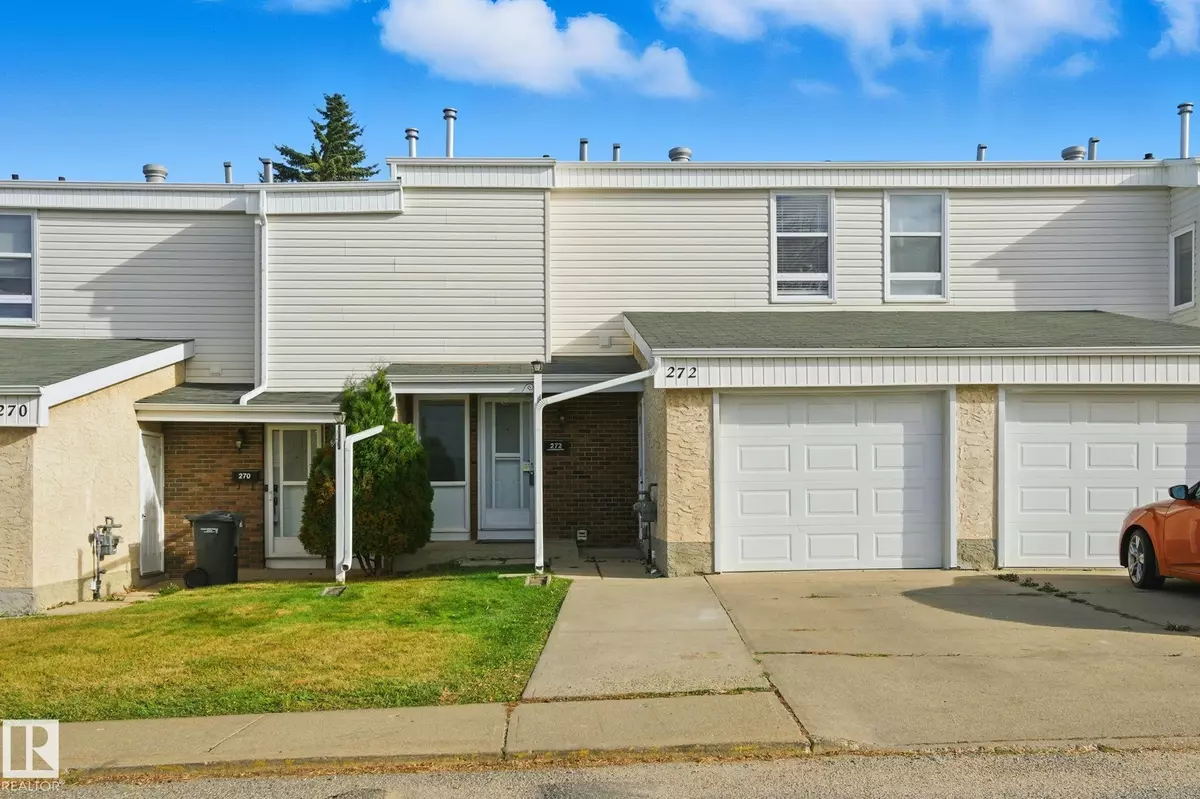
272 GRANDIN VG St. Albert, AB T8N 2R6
3 Beds
1.5 Baths
1,216 SqFt
Open House
Sat Nov 08, 1:00pm - 3:00pm
Sun Nov 09, 1:00pm - 3:00pm
Key Details
Property Type Townhouse
Sub Type Townhouse
Listing Status Active
Purchase Type For Sale
Square Footage 1,216 sqft
Price per Sqft $245
MLS® Listing ID E4464921
Bedrooms 3
Full Baths 1
Half Baths 1
Condo Fees $543
Year Built 1975
Property Sub-Type Townhouse
Property Description
Location
Province AB
Zoning Zone 24
Rooms
Basement Full, Finished
Interior
Heating Forced Air-1, Natural Gas
Flooring Vinyl Plank
Fireplaces Type Glass Door
Fireplace true
Appliance Dishwasher-Built-In, Dryer, Freezer, Garage Control, Garage Opener, Refrigerator, Stove-Electric, Washer
Exterior
Exterior Feature Fenced, Flat Site, Landscaped, Level Land, No Back Lane, Playground Nearby, Public Transportation, Schools, Shopping Nearby
Community Features Air Conditioner, Detectors Smoke, No Smoking Home, Parking-Visitor, Vinyl Windows
Roof Type Asphalt Shingles
Total Parking Spaces 3
Garage true
Building
Story 3
Foundation Concrete Perimeter
Architectural Style 2 Storey
Others
Tax ID 0012052528
Ownership Private







