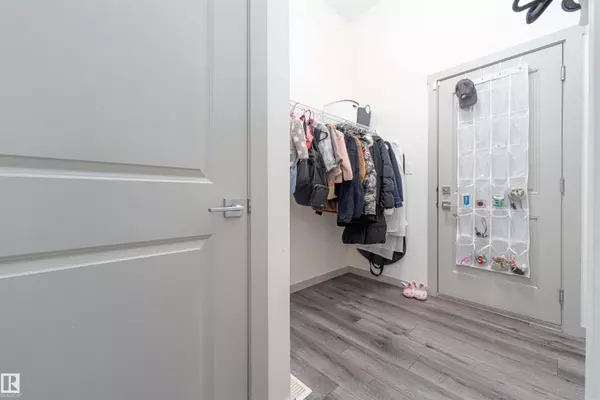
2330 KELLY CI SW Edmonton, AB T6W 4K2
3 Beds
2.5 Baths
1,772 SqFt
Open House
Sat Nov 15, 10:00am - 12:00pm
Key Details
Property Type Single Family Home
Sub Type Detached Single Family
Listing Status Active
Purchase Type For Sale
Square Footage 1,772 sqft
Price per Sqft $355
MLS® Listing ID E4465252
Bedrooms 3
Full Baths 2
Half Baths 1
Year Built 2019
Lot Size 3,711 Sqft
Acres 0.08519644
Property Sub-Type Detached Single Family
Property Description
Location
Province AB
Zoning Zone 56
Rooms
Basement Full, Unfinished
Interior
Interior Features ensuite bathroom
Heating Forced Air-1, Natural Gas
Flooring Carpet, Vinyl Plank
Appliance Air Conditioning-Central, Dishwasher-Built-In, Dryer, Microwave Hood Fan, Refrigerator, Stove-Gas, Washer, Window Coverings
Exterior
Exterior Feature Fenced, Landscaped, Playground Nearby, Public Transportation, Schools, Shopping Nearby
Community Features Deck, No Animal Home, No Smoking Home
Roof Type Asphalt Shingles
Garage true
Building
Story 2
Foundation Concrete Perimeter
Architectural Style 2 Storey
Schools
Elementary Schools Joey Moss
Middle Schools Joan Carr
High Schools Lillian Osborne
Others
Tax ID 0038229720
Ownership Private,Dower







