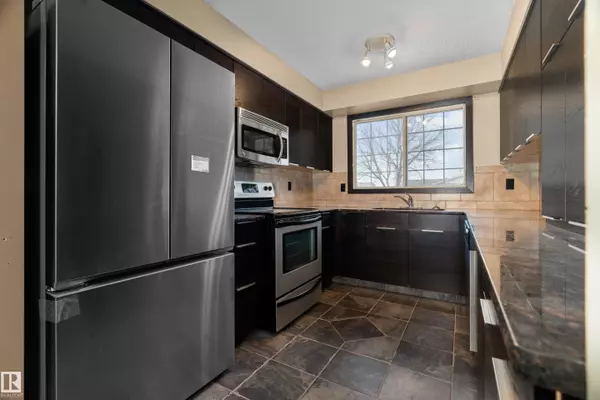
3511 43 AV NW Edmonton, AB T6L 4J5
2 Beds
1.5 Baths
559 SqFt
Key Details
Property Type Single Family Home
Sub Type Detached Single Family
Listing Status Active
Purchase Type For Sale
Square Footage 559 sqft
Price per Sqft $581
MLS® Listing ID E4465363
Bedrooms 2
Full Baths 1
Half Baths 1
Year Built 1981
Lot Size 2,636 Sqft
Acres 0.060526315
Property Sub-Type Detached Single Family
Property Description
Location
Province AB
Area Kiniski Gardens
Zoning Zone 29
Rooms
Basement Full, Finished
Interior
Interior Features ensuite bathroom
Heating Forced Air-1, Natural Gas
Flooring Carpet, Laminate Flooring
Fireplaces Type Corner
Fireplace true
Appliance Dishwasher-Built-In, Dryer, Garage Control, Garage Opener, Hood Fan, Refrigerator, Stove-Electric, Washer, Window Coverings
Exterior
Exterior Feature Back Lane, Fenced, Golf Nearby, Playground Nearby, Public Swimming Pool, Public Transportation, Schools, Shopping Nearby, See Remarks
Community Features On Street Parking, Deck, Detectors Smoke, Hot Water Natural Gas, See Remarks
Roof Type Asphalt Shingles
Total Parking Spaces 1
Garage true
Building
Story 2
Foundation Concrete Perimeter
Architectural Style Bi-Level
Others
Tax ID 0012071429
Ownership Private







