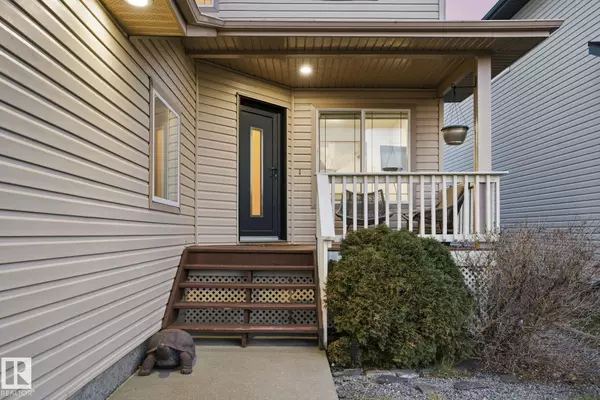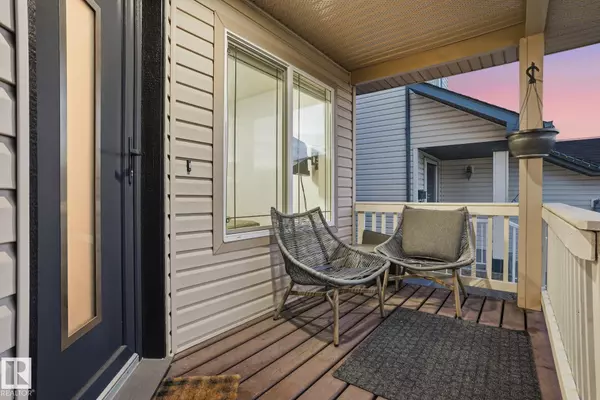
26 MCKAY CL Leduc, AB T9E 6N9
4 Beds
3.5 Baths
1,629 SqFt
Open House
Sat Nov 22, 1:00pm - 3:00pm
Key Details
Property Type Single Family Home
Sub Type Detached Single Family
Listing Status Active
Purchase Type For Sale
Square Footage 1,629 sqft
Price per Sqft $300
MLS® Listing ID E4466196
Bedrooms 4
Full Baths 3
Half Baths 1
Year Built 2004
Lot Size 5,586 Sqft
Acres 0.12823325
Property Sub-Type Detached Single Family
Property Description
Location
Province AB
Zoning Zone 81
Rooms
Basement Full, Finished
Separate Den/Office false
Interior
Interior Features ensuite bathroom
Heating Forced Air-1, Natural Gas
Flooring Carpet, Vinyl Plank
Appliance Dishwasher-Built-In, Dryer, Garage Control, Garage Opener, Hood Fan, Oven-Microwave, Refrigerator, Storage Shed, Stove-Gas, Washer, Window Coverings, Wine/Beverage Cooler, Garage Heater
Exterior
Exterior Feature Backs Onto Park/Trees, Fenced, Flat Site, No Back Lane, Schools
Community Features Air Conditioner, Deck, Front Porch, No Smoking Home, Vinyl Windows, Wall Unit-Built-In, Wet Bar, Natural Gas BBQ Hookup, Natural Gas Stove Hookup
Roof Type Asphalt Shingles
Garage true
Building
Story 3
Foundation Concrete Perimeter
Architectural Style 2 Storey
Others
Tax ID 0029583391
Ownership Private







