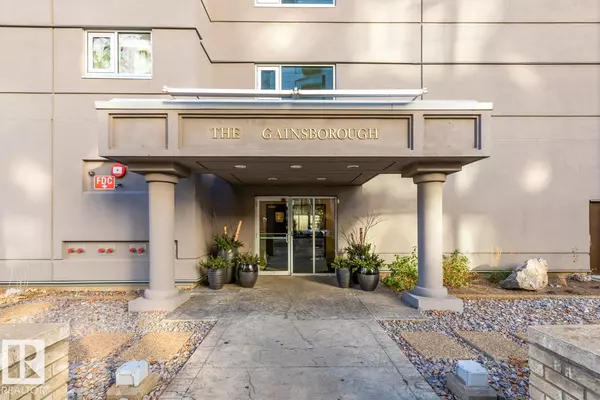
#701 10011 123 ST NW Edmonton, AB T5N 1M9
2 Beds
2 Baths
1,260 SqFt
Key Details
Property Type Condo
Sub Type Apartment
Listing Status Active
Purchase Type For Sale
Square Footage 1,260 sqft
Price per Sqft $222
MLS® Listing ID E4466327
Bedrooms 2
Full Baths 2
Condo Fees $796
Year Built 1981
Lot Size 341 Sqft
Acres 0.007837905
Property Sub-Type Apartment
Property Description
Location
Province AB
Zoning Zone 12
Rooms
Basement None, No Basement
Interior
Interior Features ensuite bathroom
Heating Baseboard, Hot Water, Natural Gas
Flooring Carpet, Ceramic Tile, Laminate Flooring
Appliance Air Conditioning-Central, Dishwasher-Built-In, Hood Fan, Refrigerator, Stove-Electric
Exterior
Exterior Feature Golf Nearby, No Back Lane, Park/Reserve, Public Transportation, River Valley View, River View, Shopping Nearby, View Downtown
Community Features Air Conditioner, Exercise Room, Gazebo, Guest Suite, Parking-Visitor, Party Room, Secured Parking, Social Rooms
Roof Type Tar & Gravel
Garage false
Building
Story 1
Foundation Concrete Perimeter
Architectural Style Single Level Apartment
Level or Stories 23
Others
Tax ID 0011436441
Ownership Private







