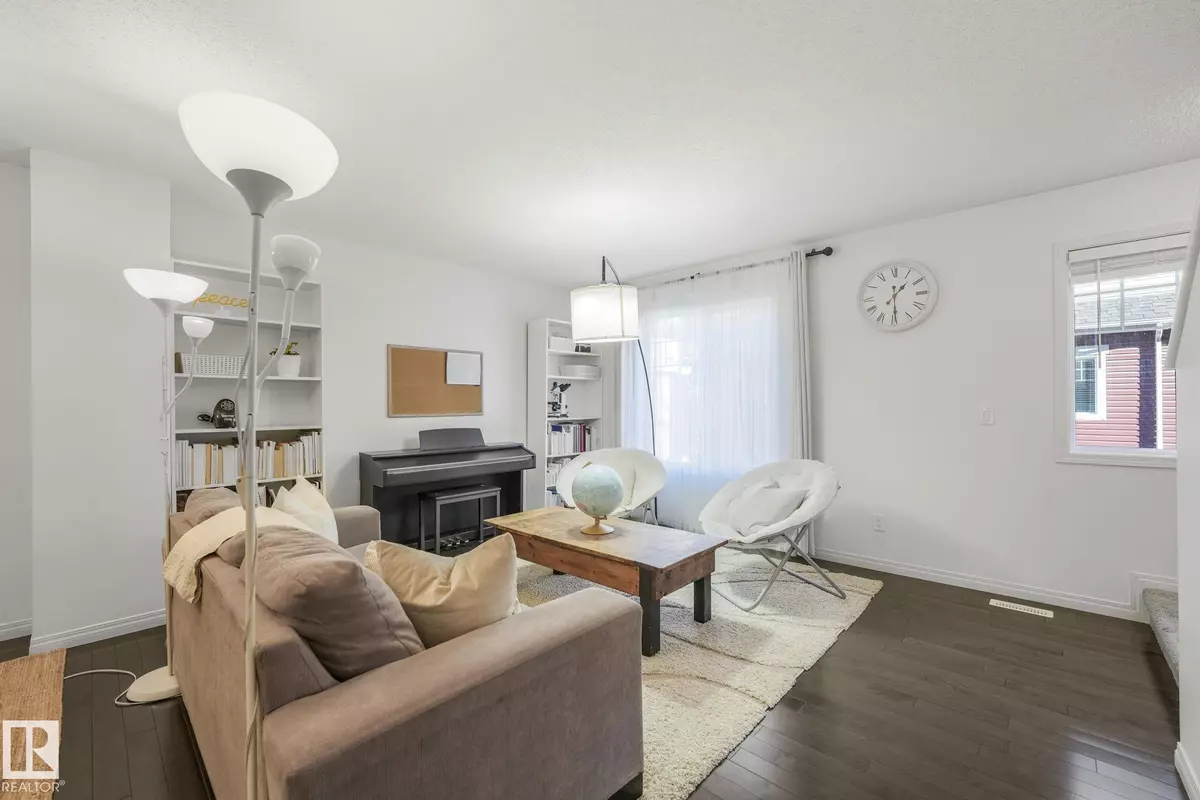
#50 460 HEMINGWAY RD NW Edmonton, AB T6M 0M5
3 Beds
2.5 Baths
1,218 SqFt
Open House
Sat Nov 29, 12:00pm - 3:00pm
Key Details
Property Type Townhouse
Sub Type Townhouse
Listing Status Active
Purchase Type For Sale
Square Footage 1,218 sqft
Price per Sqft $266
MLS® Listing ID E4466440
Bedrooms 3
Full Baths 2
Half Baths 1
Condo Fees $245
Year Built 2012
Lot Size 1,689 Sqft
Acres 0.038784284
Property Sub-Type Townhouse
Property Description
Location
Province AB
Zoning Zone 58
Rooms
Basement None, No Basement
Separate Den/Office false
Interior
Interior Features ensuite bathroom
Heating Forced Air-1, Natural Gas
Flooring Carpet, Ceramic Tile, Hardwood
Appliance Dishwasher-Built-In, Dryer, Microwave Hood Fan, Refrigerator, Stove-Electric, Washer
Exterior
Exterior Feature Landscaped, Park/Reserve, Public Transportation, Schools, Shopping Nearby
Community Features Parking-Visitor
Roof Type Asphalt Shingles
Total Parking Spaces 2
Garage true
Building
Story 2
Foundation Concrete Perimeter
Architectural Style 2 Storey
Others
Tax ID 0035386572
Ownership Private







