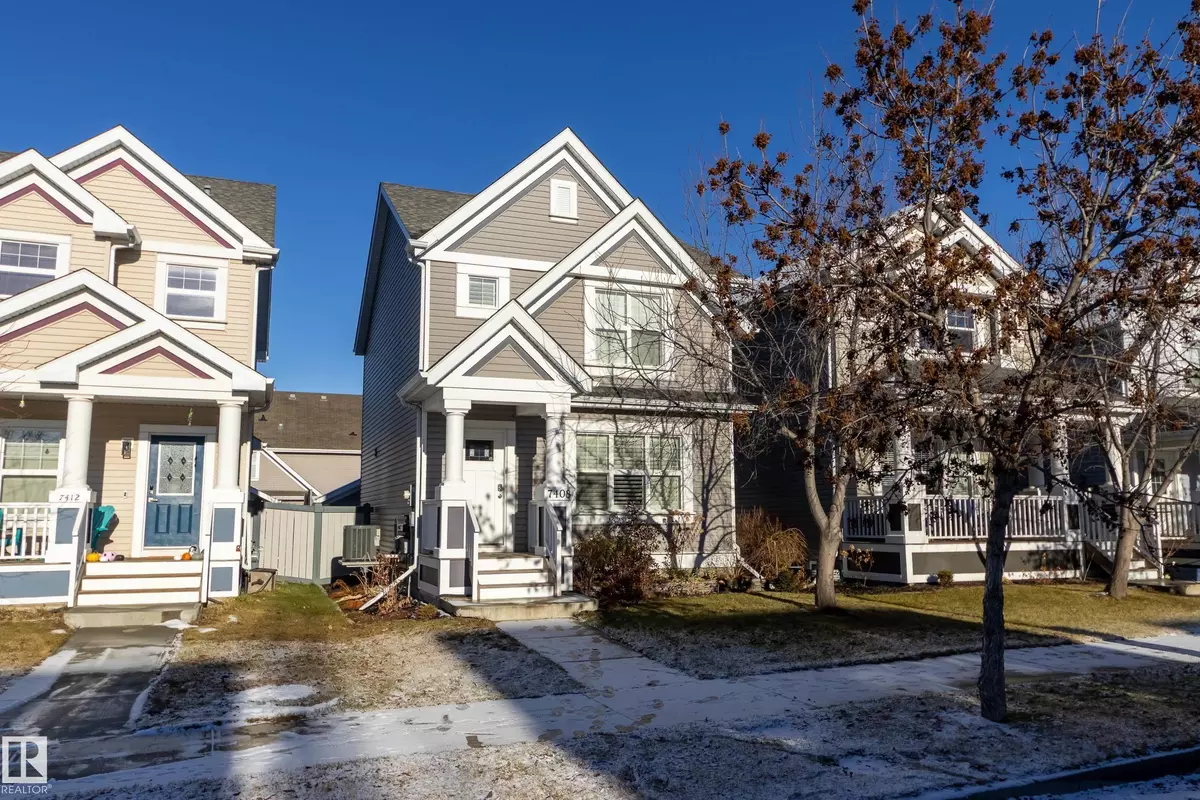
7408 15A AV SW Edmonton, AB T6X 0E1
3 Beds
3.5 Baths
1,335 SqFt
Key Details
Property Type Single Family Home
Sub Type Detached Single Family
Listing Status Active
Purchase Type For Sale
Square Footage 1,335 sqft
Price per Sqft $355
MLS® Listing ID E4466453
Bedrooms 3
Full Baths 3
Half Baths 1
HOA Fees $453
Year Built 2009
Lot Size 3,277 Sqft
Acres 0.075228564
Property Sub-Type Detached Single Family
Property Description
Location
Province AB
Zoning Zone 53
Rooms
Basement Full, Finished
Interior
Interior Features ensuite bathroom
Heating Forced Air-1, Natural Gas
Flooring Carpet, Hardwood
Fireplace false
Appliance Air Conditioning-Central, Dishwasher-Built-In, Dryer, Microwave Hood Fan, Refrigerator, Stove-Electric, Washer, Window Coverings, Garage Heater
Exterior
Exterior Feature Back Lane, Lake Access Property, Landscaped, Playground Nearby, Public Transportation, Schools, Shopping Nearby, See Remarks
Community Features Air Conditioner, Deck, Lake Privileges, No Smoking Home, See Remarks
Roof Type Asphalt Shingles
Garage true
Building
Story 3
Foundation Concrete Perimeter
Architectural Style 2 Storey
Schools
Elementary Schools Michael Strembitsky School
Middle Schools Michael Strembitsky School
High Schools J. Percy Page School
Others
Tax ID 0031345375
Ownership Private







